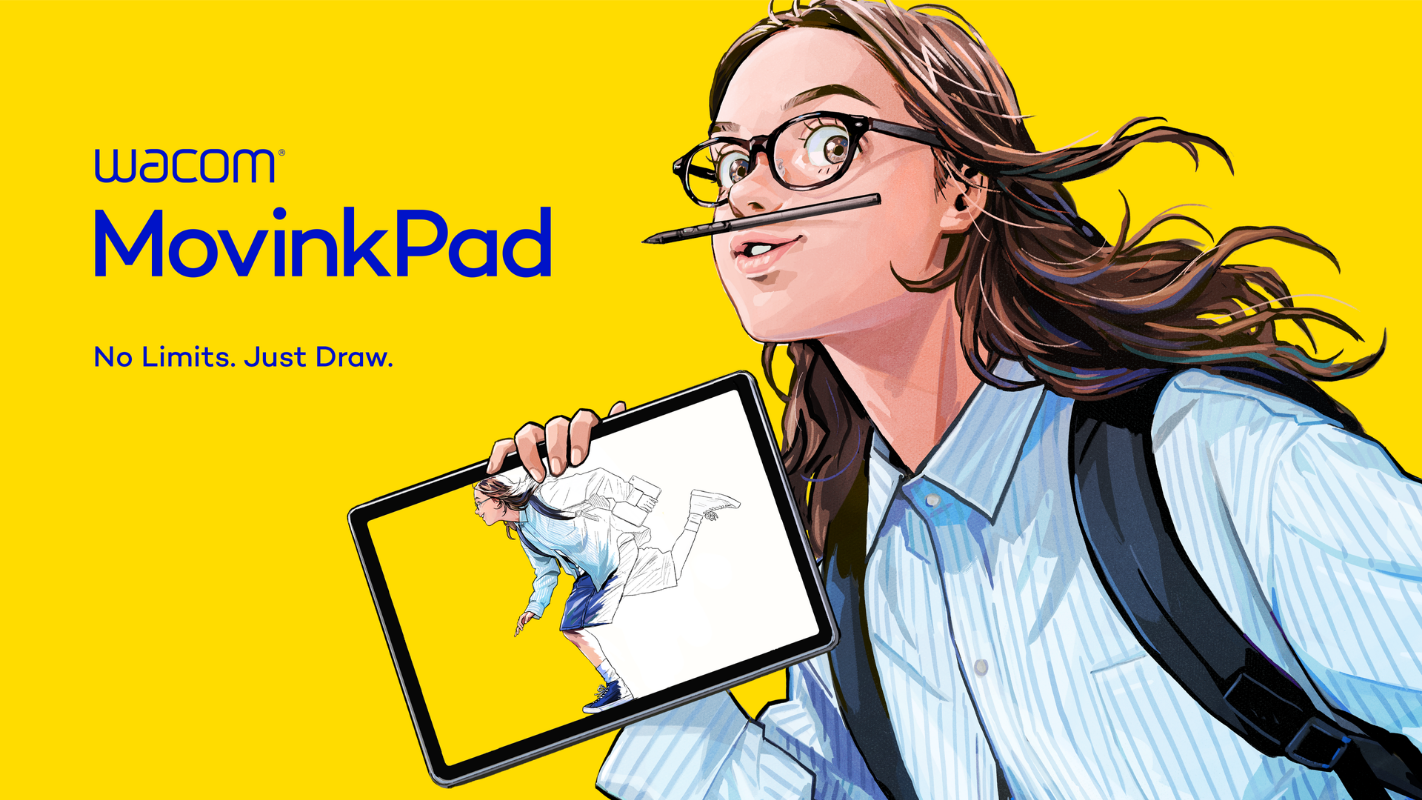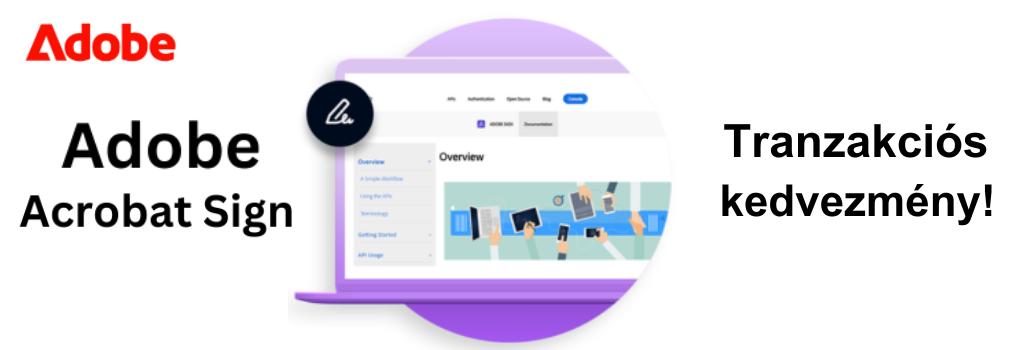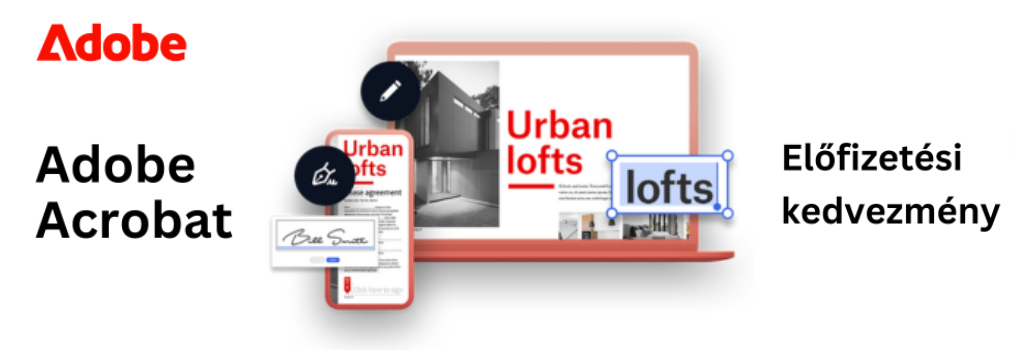Perfect entry-level CAD tool for Hobbyists, contractors, illustrators, designers, and students. Use AutoSketch to create conceptual sketches, architectural drawings, technical illustrations, electrical drawings, product specifications, informative graphics, and much more.
From electrical details to floor plans, and from conceptual sketches to product specifications, AutoSketch helps you design in a wide variety of fields and applications.
Getting Started Tutorials get you up and running quickly.









